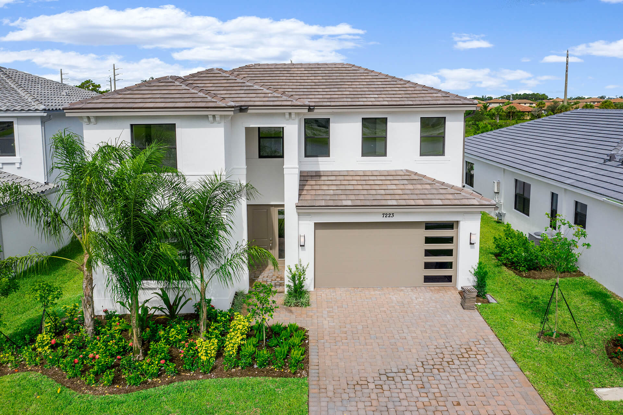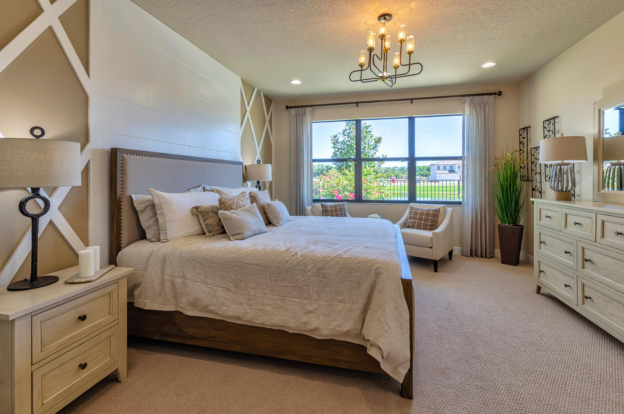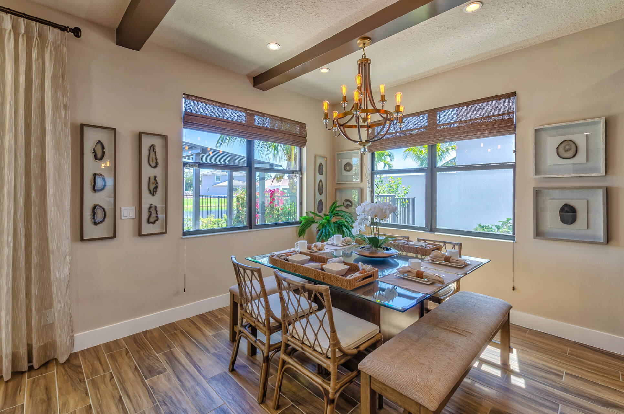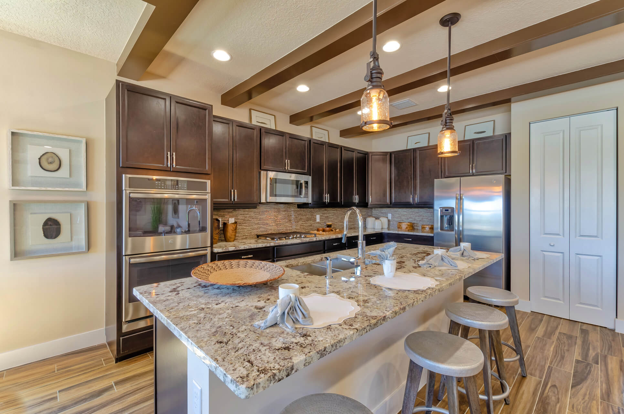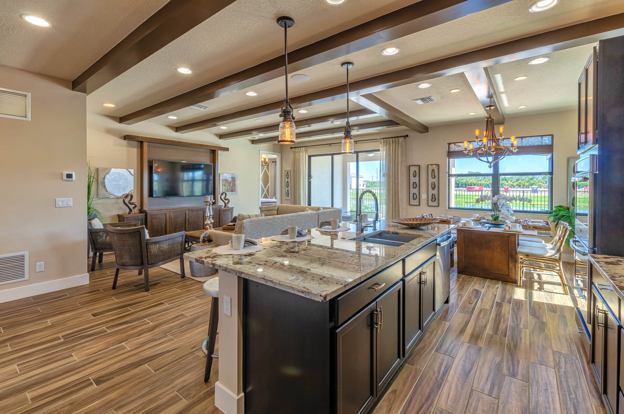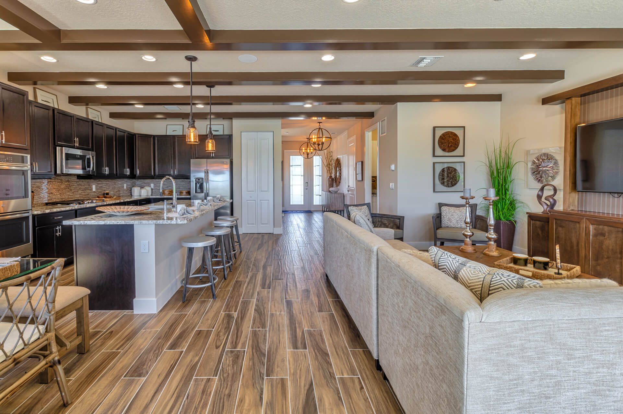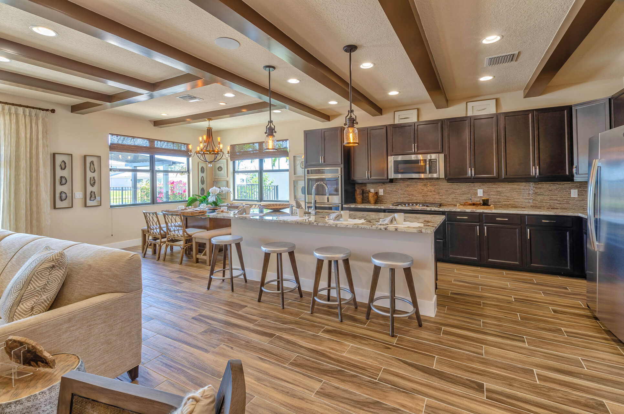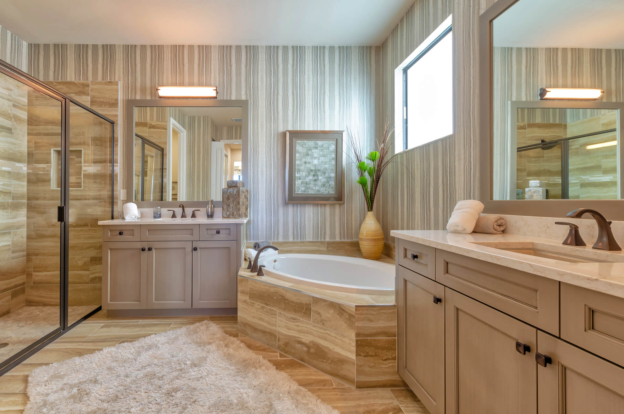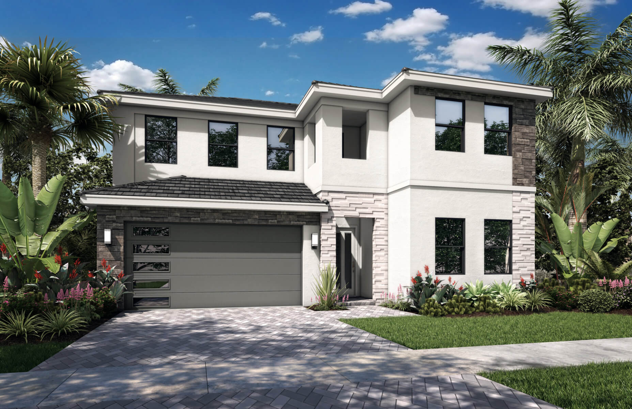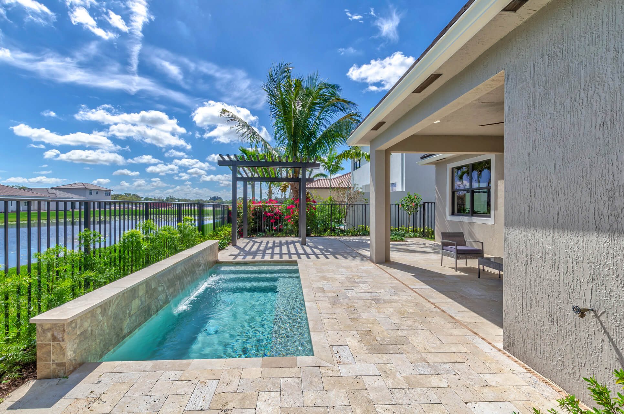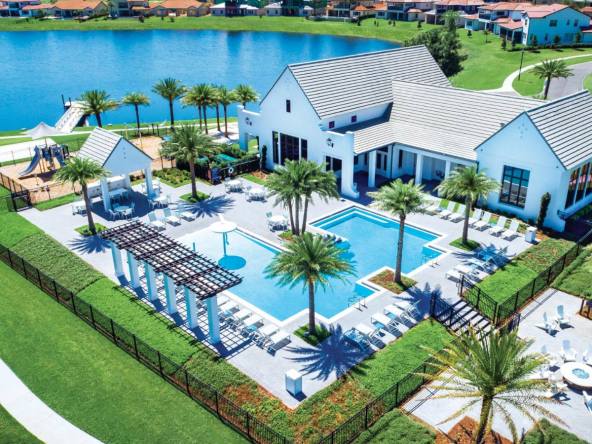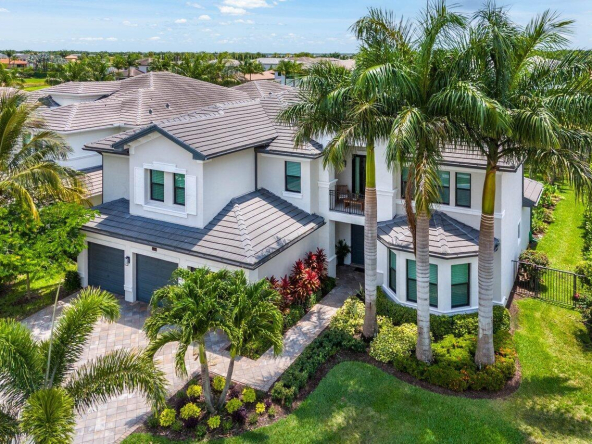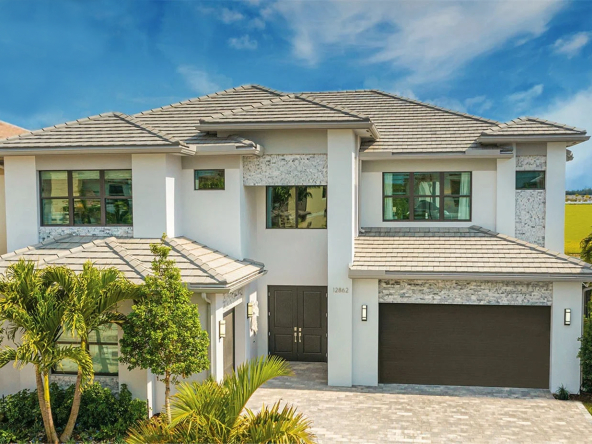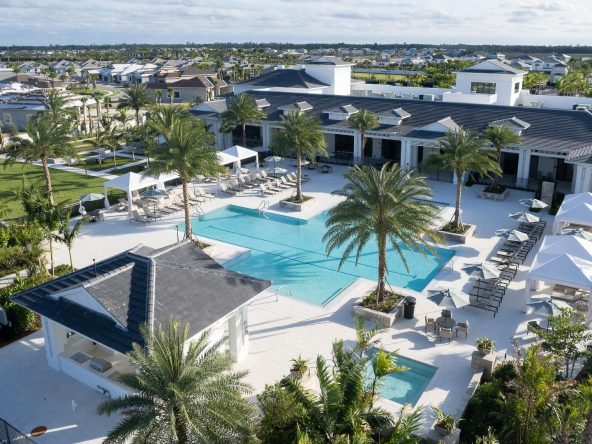New Construction
Sold
VILLAMAR COLLECTION
7208 Montereal Path, Lake Worth, FL 33463, EE. UU.
SIERRA
Overview
- Single Family Home
- 6
- 4
- 2
- 2879
Description
The Sierra is a two-story 6 Bed, 4 Bath, 2 Car Garage, 2,879 under air square foot home. The Sierra boasts the master suite located on the first floor. Enter the home through the welcoming deep foyer that opens into the expansive great room and chef inspired kitchen with a large island. In addition to the master suite, the first floor boasts a bedroom and full bathroom. Upstairs, the Sierra is designed with four bedrooms and two bathrooms around an inviting loft area.

