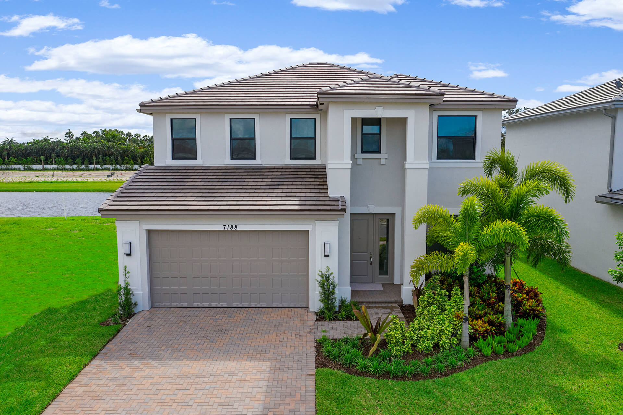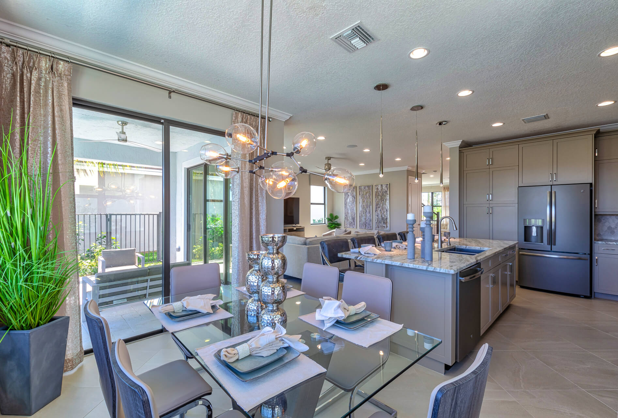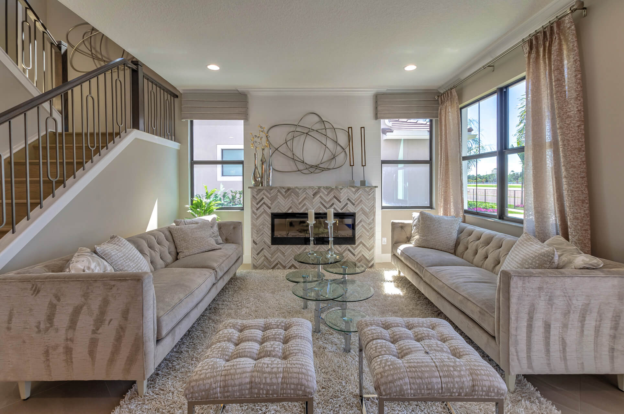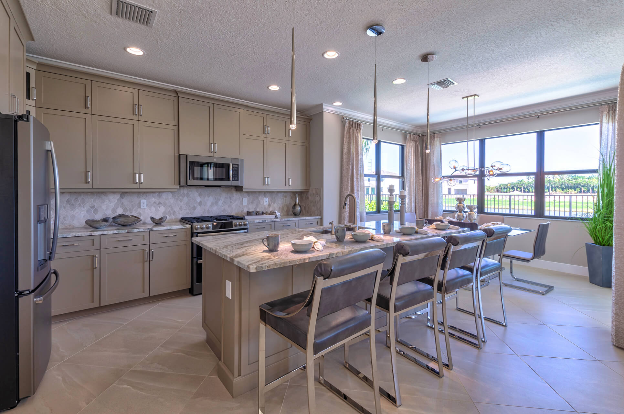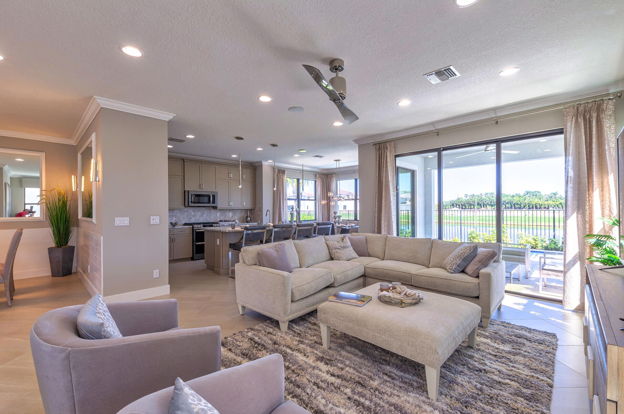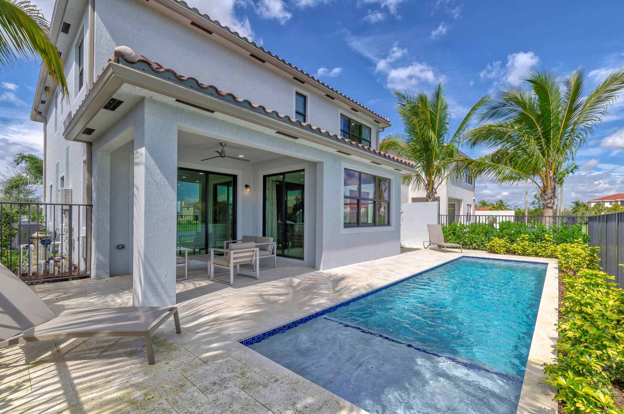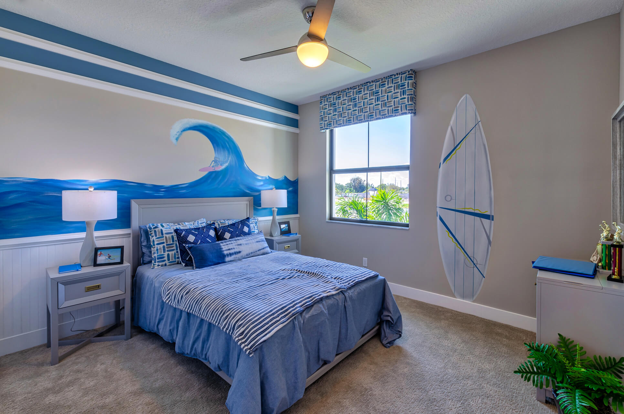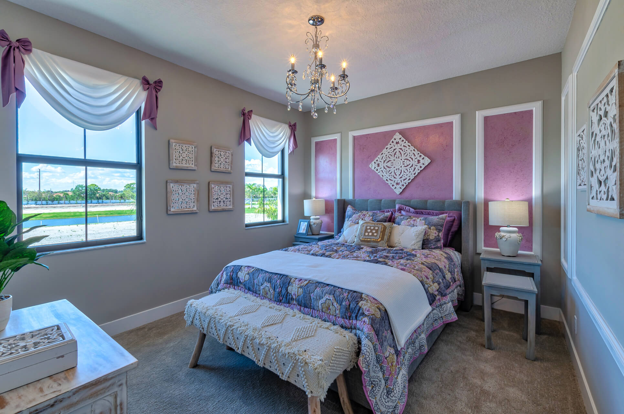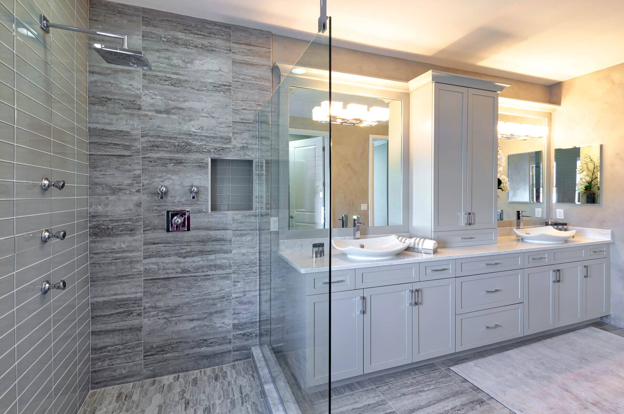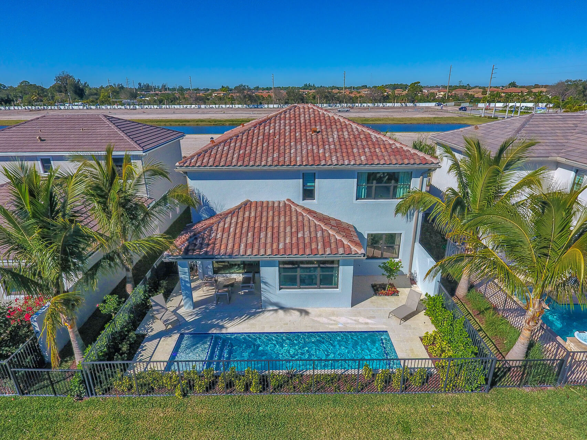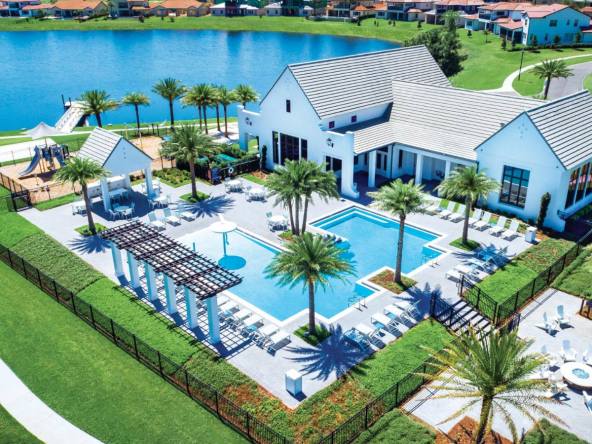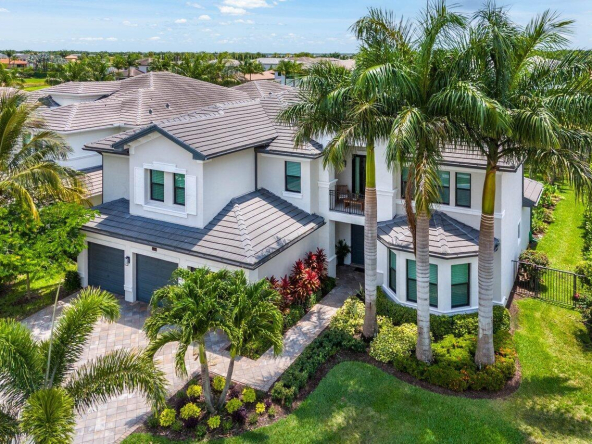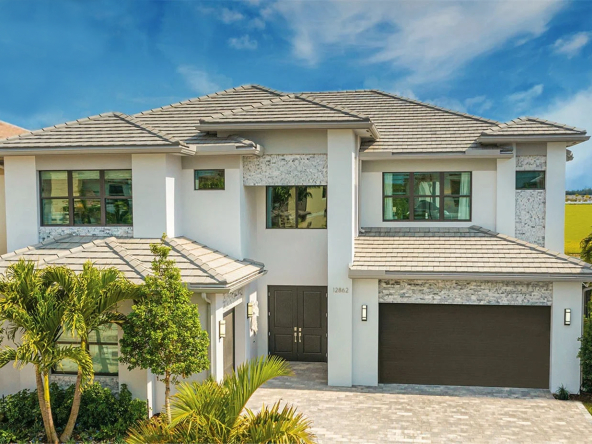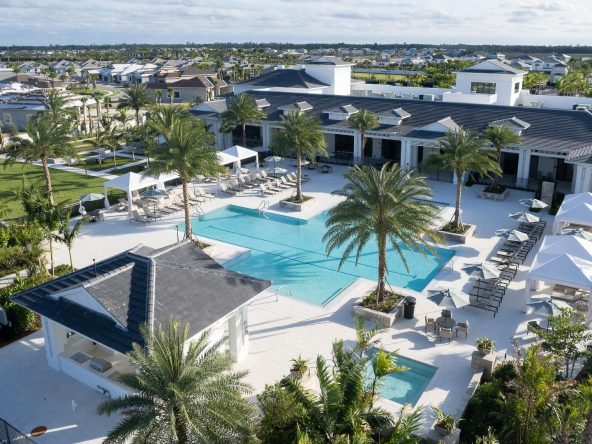New Construction
Sold
VILLAMAR COLLECTION
7208 Montereal Path, Lake Worth, FL 33463, EE. UU.
MESA
Overview
- Single Family Home
- 5
- 4
- 2
- 2975
Description
The Mesa is a two-story 5 Bed, 4 Bath, 2 Car Garage, 2,975 under air square foot home. Enter the home through the welcoming foyer that opens into a living room and dining room. The great room is open to the chef inspired kitchen with a large island. The first floor boasts a bedroom and full bathroom. Upstairs, the Mesa is designed with the master suite with two walk-in closets, three bedrooms and two bathrooms around an inviting loft area. The master bath is centered around dual shower retreats.

